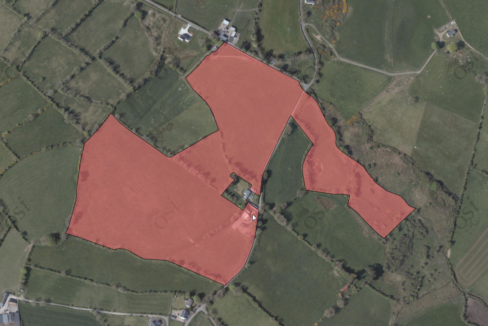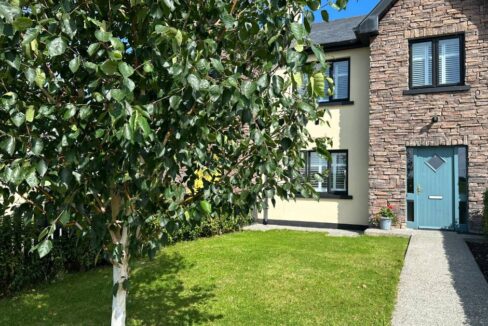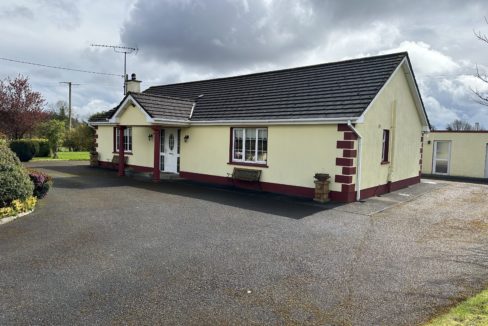SOLD €335,000
Detached House – 4 Beds – 3 Baths
Detached House – 4 Beds – 3 Baths 1 Chestnut View is a superb quality property on a private cul de sac just off the Bracklin Road Edgeworthstown. This property is turnkey with quality evident throughout . All floors are solid wood except the kitchen , utility and bathrooms / WC which are tiled and flagged . The layout is as follows : Entrance hall which is very spacious with the living room to the left and the sitting room to the right .The sitting room has a lovely unique gas fireplace and the beautiful high quality solid floors. The living room has a wonderful feature stove which is double sided with the kitchen . To the top right of the hall is the very elegant dining room with full glass double doors to the garden. Across the hall is the kitchen with feature flag floor and top quality solid oak kitchen .The utility room and WC are to the rear of the kitchen. Upstairs : Master bedroom with both ensuite and walk in wardrobe . Bedroom 2 also boasts a built in wardrobe. Bedroom 3 is a double room with build in wardrobes . Bedroom 4 is also a double room with ensuite and walk in wardrobe . The bathroom is fully tiled , with both bath and independent shower cubicle. The landing is very spacious with good natural light which really shows of the beautiful solid floor. The hot – press is spacious and fully shelved.The attic is fully floored with a stira stairs which allows for many benefits including a massive storage space. The site is very well laid out with mature lawn and garden to the front and rear . A unique feature in the garden is a beautiful wooden cabin which has many uses.The garage is built to the same standard as the main house and is currently an office with storage . The location is perfect as Chestnut View is a private close , yet close to all amenities and services . A major benefit to this area is Edgeworthstown train station ( Dublin / Sligo line ) . Longford and Mullingar are only a 15 minute drive . Measurements : Hall : 6.32 mts x 2.41 mts. Living Room : 4.35 mts x 5.14mts. Sitting Room : 4.55 Mts x 4.10 mts Kitchen : 5.45 mts x 4.05 mts . Dining room : 4.68 mts x 4.68 mts Utility : 2.53 mts x 2.45 mts WC : 2.35 mts x 1.10 mts Landing : 7.45 mts x 2,45 mts. Master Bedroom : 4.80 mts x 4.75 mts Ensuite : 1.46 mts x 2.50 mts . En – suite 2.50 x 1.46 Bedroom 2 : 3.92 mts x 4.65 mts Bedroom 3 : 4.70 mts x 3.52 mts Bedroom 4 : 4.293mts x 3.467 mts En – suite 1.46 x 2.50 Garage : 6.32 x 4.60 The house is surrounded by a glorious mature garden which features cherry blossom trees , apple trees and a vegetable garden with steel shed connected to electricity .To the rear of the house is an excellent private patio overlooking the garden . The patio area has outdoor power points and is a wonderful setting for outdoor entertaining .











